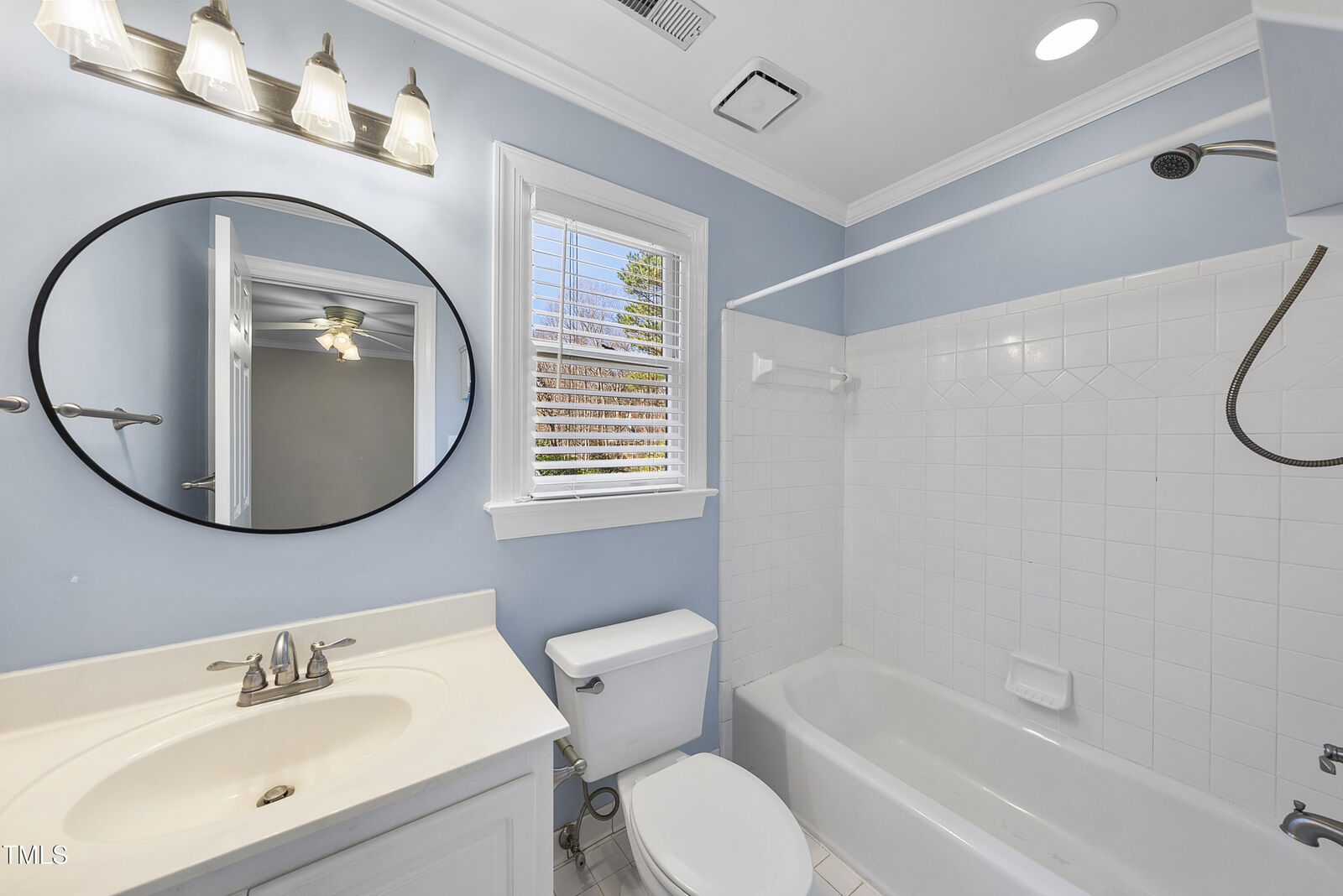
Sold
Listing Courtesy of:  Doorify MLS / Nexthome Triangle Properties
Doorify MLS / Nexthome Triangle Properties
 Doorify MLS / Nexthome Triangle Properties
Doorify MLS / Nexthome Triangle Properties 405 Tharps Lane Raleigh, NC 27614
Sold on 04/15/2025
$1,200,000 (USD)
MLS #:
10081720
10081720
Taxes
$5,137
$5,137
Lot Size
1.88 acres
1.88 acres
Type
Single-Family Home
Single-Family Home
Year Built
1994
1994
Style
Traditional, Transitional
Traditional, Transitional
Views
Neighborhood, Trees/Woods
Neighborhood, Trees/Woods
County
Wake County
Wake County
Community
Swans Mill
Swans Mill
Listed By
Beth Smoot, Nexthome Triangle Properties
Bought with
April Auman, Coldwell Banker Advantage
April Auman, Coldwell Banker Advantage
Source
Doorify MLS
Last checked Jan 11 2026 at 3:50 PM GMT+0000
Doorify MLS
Last checked Jan 11 2026 at 3:50 PM GMT+0000
Bathroom Details
- Full Bathrooms: 4
- Half Bathroom: 1
Interior Features
- Wet Bar
- Pantry
- Kitchen Island
- Microwave
- Oven
- Refrigerator
- Ceiling Fan(s)
- Granite Counters
- Walk-In Closet(s)
- Dishwasher
- Entrance Foyer
- Cathedral Ceiling(s)
- Gas Water Heater
- Laundry: Electric Dryer Hookup
- Laundry: Laundry Room
- Gas Cooktop
- Windows: Blinds
- Bookcases
- Water Softener
- Room Over Garage
- Water Heater
- Windows: Skylight(s)
- Eat-In Kitchen
- High Ceilings
- Double Vanity
- Separate Shower
- Open Floorplan
- Walk-In Shower
- Laundry: Upper Level
- Laundry: Washer Hookup
- Bathtub/Shower Combination
- Built-In Features
- Recessed Lighting
- Soaking Tub
- Water Closet
- Stainless Steel Appliance(s)
- Whirlpool Tub
- Dual Closets
- Vented Exhaust Fan
- Laundry: Sink
- Breakfast Bar
- Chandelier
- Electric Oven
- Crown Molding
- Ice Maker
- Central Vacuum Prewired
- Windows: Bay Window(s)
- Keeping Room
Subdivision
- Swans Mill
Lot Information
- Cul-De-Sac
- Landscaped
- Partially Cleared
- Wooded
- Level
- Back Yard
- Front Yard
- Private
Property Features
- Fireplace: 1
- Fireplace: Masonry
- Fireplace: Gas
- Fireplace: Family Room
- Fireplace: Gas Log
- Foundation: Brick/Mortar
Heating and Cooling
- Heat Pump
- Forced Air
- Natural Gas
- Fireplace(s)
- Zoned
- Central
- Central Air
- Gas
- Ceiling Fan(s)
Basement Information
- Crawl Space
Pool Information
- Community
- Association
Homeowners Association Information
- Dues: $150/Monthly
Flooring
- Carpet
- Hardwood
- Ceramic Tile
Exterior Features
- Roof: Shingle
Utility Information
- Utilities: Electricity Connected, Cable Connected, Natural Gas Connected, Septic Connected, Water Connected, Underground Utilities
- Sewer: Septic Tank
School Information
- Elementary School: Wake - Brassfield
- Middle School: Wake - West Millbrook
- High School: Wake - Millbrook
Garage
- Attached Garage
Parking
- Garage
- Driveway
- Garage Door Opener
- Garage Faces Side
- Total: 6
Stories
- 2
Living Area
- 4,366 sqft
Listing Price History
Date
Event
Price
% Change
$ (+/-)
Disclaimer: Listings marked with a Doorify MLS icon are provided courtesy of the Doorify MLS, of North Carolina, Internet Data Exchange Database. Brokers make an effort to deliver accurate information, but buyers should independently verify any information on which they will rely in a transaction. The listing broker shall not be responsible for any typographical errors, misinformation, or misprints, and they shall be held totally harmless from any damages arising from reliance upon this data. This data is provided exclusively for consumers’ personal, non-commercial use. Copyright 2024 Doorify MLS of North Carolina. All rights reserved. Data last updated 9/10/24 06:44

